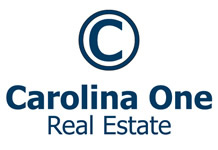1665 Ware Bottom Ln |
Property Information
|
|
 |
 |
 |
 |
|
 |
Beautiful, gracious, semi-custom home designed by a local architect known for high-end homes in some of the most prestigious neighborhoods East of the Cooper, this home offers a wonderfully flexible floor plan. The first floor of this upgraded home showcases the light-filled Family Room, complete with gas fireplace and custom built-ins on either side, opening to the large Kitchen with tons of cabinet & counter space, Jenn-Air stainless steel appliances, granite countertops, glass-tiled backsplash, under-cabinet lighting, and even your own instant hot-water faucet for making your morning tea. Just off of the wide Foyer is the formal Dining Room, painted a sophisticated Peacock Blue. Behind the Kitchen is another room, currently used as an office, which could easily become a breakfast room, sunroom, play space for the kids, or even an art studio. From this flex space, step out to the backyard with privacy fencing and lovely Charleston garden-style paver courtyard, and on towards the detached 2-car garage. Back inside the house, the first floor offers a full bedroom/bath suite with a sunny bay window...great for a guest or in-law suite if more than one generation is living under one roof. If another bedroom is not needed, this room would also make a cozy study or den. Climb the extra-wide staircase to the 2nd floor where you will find the true Master Suite with his & hers walk-in closets, large bathroom with two separate extra large vanities topped with granite and oil-rubbed bronze plumbing fixtures. The Master Bath continues the spa-like feel with a large tiled shower, soaking tub with its own handheld showerhead, and separate water closet with linen closet tucked inside. The large laundry room, which includes another linen closet and laundry sink, in addition to cabinets above the washer/dryer area, sits next to a landing area which is a great spot to sit and read or relax, or perhaps to set up a workstation for the family computer. Two additional bedrooms, both with walk-in closets with customized shelving systems, and a bathroom round out the second floor. There is also access to the upstairs front porch, offering a private perch to look out over one of the neighborhood green spaces and sip your morning coffee or a cool drink in the evening. There's another surprise waiting for you through the door and up the stairs to the third floor. The top floor of the home is really its own private suite. Complete with a full bathroom and large walk-in closet, this would be a great space for teenagers, young adults who have come home for a spell, or guests who need some room to stretch out. It could easily be used as a game or media room, home office, exercise area, playroom or bunkroom, as well. Additional storage is available in the eaves off of this area. The home is sited on one of the largest lots in this hidden gem of a neighborhood, near the playpark on the cul-de-sac. This one-of-a-kind home is a truly special property! |
 |

|

|
|
 |
 |
 |
Beth Tavel
|
 |
||||
| Carolina One Real Estate | Mt. Pleasant North Office | 2713 Hwy 17 North | Mt. Pleasant, SC 29466 | ||||||
Virtual Tour produced and owned by www.cvh360.com
