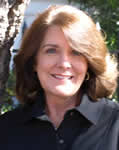724 Stucco Ln |
Property Information
|
 |
 |
 |
|
An elegant high-end Charleston home is one of Hibben's finest offerings. This 4 bedroom, 3.5 bath home has it all. The stucco home is finished with mahogany stained shutters, copper roof and gutters, and inviting landscaping. A well-appointed Living Room with heavy crown molding and wainscoting welcomes you into this stately home, and a dining room with ship-lap walls, tongue-n-groove ceiling and beautiful chandelier completes the Charleston aura. Nine foot Spanish Cedar doors lead to a charming porch and rear brick courtyard. Completing that side of the home is a bedroom suite/study with a full bath that features a beautiful Spanish tile shower. The gourmet kitchen is just exceptional! With an antique brick wine room and a Viking professional 6-burner, griddle and double oven surrounded by exquisite brick work with a custom copper hood, Viking 60" fridge and freezer, ice maker, Viking wine cooler, Viking dishwasher, it is a gourmet cook's dream! To complete the look, the kitchen is outfitted with granite countertops, a large Italian marble island, and beautiful Ambrosia wood work station with copper sinks and faucets. All plumbing fixtures are Grohe and Newport Brass. The family room is warm and inviting with tongue-n-groove cypress paneling, old-style Charleston beamed ceiling, historic brick fireplace and more over-sized Spanish Cedar French doors that lead to a private screened porch perfect for enjoying a Lowcountry evening. Behind the family room is a keeping room nook ideal for reading or relaxing, a mud room, and spacious laundry room filled with cabinets and sink. The second floor features 3 bedrooms and a study. The master suite is stunning with access to a porch overlooking the courtyard via French doors, a bay window, and the most extraordinary vanity area with a small bar and Viking mini-refrigerator. You don't even have to go downstairs for coffee in the mornings! The walk-in closet is amazing, and the master bath has dual granite vanities, fabulous built-ins and a claw-foot tub and a 4 head steam shower. Included in this master suite is a stairway to a private third level media/exercise room or playroom. The additional bedrooms and 2nd bathroom are handsome and well-apportioned. The Study has all you need--bookshelves, drawers, cabinets, computer station. The home is finished with beautiful wood floors of antique random width Brazilian Ipe, stained with a deep mahogany finish . You will have to see this home to appreciate all of its amenities. Last but not least, the back of the home is private with protected wooded buffer zone behind which leads to a community dock, perfect for family crabbing and kayaking! |
 |

|
|
 |
 |
Kimberly Roberts
|
 Keller Williams Realty Charleston 496 Bramson Ct Ste 200 Mt. Pleasant, SC 29464 |
Virtual Tour produced and owned by www.cvh360.com